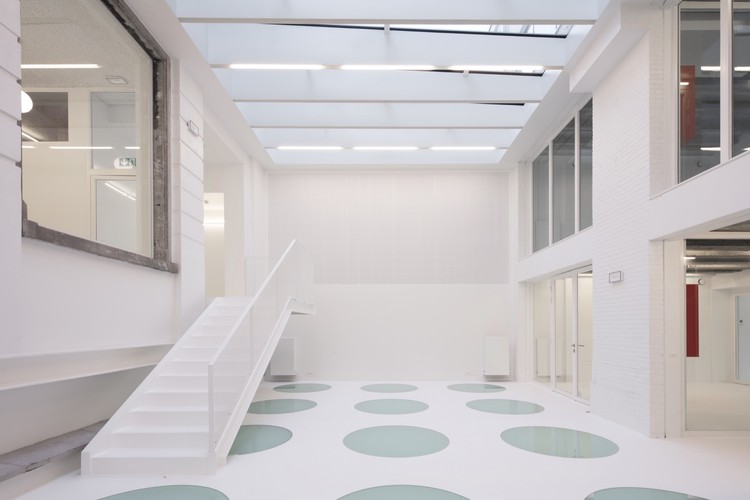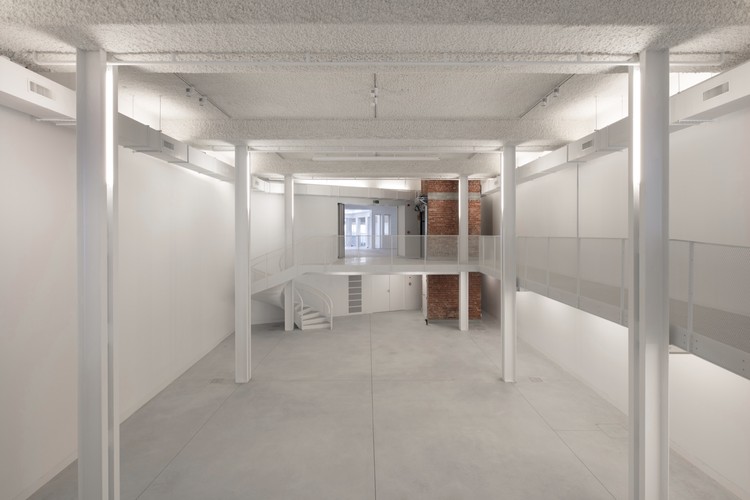
- Area: 3000 m²
- Year: 2017
-
Photographs:Maxime Delvaux
-
Manufacturers: Reynaers Aluminium, Forbo Flooring Systems, Emaux de Briare, Norament

MAD Brussels is a fashion and design expertise platform based in Brussels. Its new building, which subtly combines grand architectural features with an elegant aesthetic, will contribute to achieve MAD Brussels’ ambition to become the go-to meeting place for fashion and design professionals in Brussels.

The ground floor will be dedicated to the large public (exhibitions, seminars, events, etc.); the floors above will welcome multipurpose working spaces at the service of creation. The association of the architectes from Vers plus de bien-être V+ and the designers from Rotor have won the consent of the jury through a simple but strong concept: instead of demolishing the existing building, the team has chosen to enhance it.



The volumes have been kept and embellished, the rare demolitions have been conducted with extreme preciseness. The interior finishes, in many shades of white, combine playfully a wide variety of materials, textures and eclectic patterns. Paradoxically, the accumulation of the heterogeneous white elements creates a coherence through the different rooms.



The resulting spaces continue to play with the codes within this ‘white cube’ while avoiding a clinical atmosphere.






















































